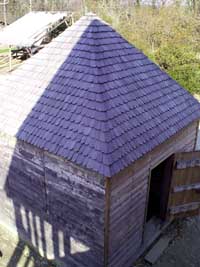Page content
Peyton Randolph Smokehouse

The Peyton Randolph Smokehouse was the first building to be reconstructed on the Randolph property. It is an earthen-floored 12-foot-square building constructed of riven (split) oak and sawn poplar. Many surviving smokehouses (including some in Williamsburg itself) were examined in an effort to produce as accurate a reconstruction as possible. The smokehouse was sided with long-leaf yellow pine weatherboards and riven oak clapboards, and shingled with scalloped Atlantic white cedar shingles. The door and trim are also constructed of long-leaf yellow pine.
Photos of the various steps in the process of the construction of the Randolph Smokehouse.

Timbers prepared at the Carpenter's Yard arrive at the Randolph property.
The smokehouse frame, joined on the Randolph site, is ready for raising.
Carpenters raise the smokehouse's front wall, assisted by visitors to Colonial Williamsburg.
The master builder braces the structure's front wall.
Advice given to apprentices in Moxon's MECHANICK'S EXERCISES: 'There is required a pretty skill in driving a nail.'
Visitors help Colonial Williamsburg's carpenters to raise the back wall of the smokehouse.
Carpenters fit the girt, the timber that supports the king post.
The master builder bores a hole while his apprentice plumbs the wall.
The master builder spikes - bores a hole in - the side plate of the smokehouse.
A carpenter secures the king post, which supports the rafters.
Carpenters attach the first rafter.
Using two opposing rafters, carpenters level the king post.
Carpenters secure the hip rafters, which give the smokehouse roof its pyramidal shape.
Apprentices secure the last hip rafter.
The smokehouse frame is finished, except for one crucial element.
The master tops the frame with an evergreen sprig for good luck.
The Randolph's smokehouse and other outbuildings are made from tight-grained Longleaf Yellow Pine trees.
More pine logs are on the way to Colonial Williamsburg, thanks to generous support from the Champion International Corporation.
Now that the smokehouse frame is raised, the carpenters begin to shingle its hipped roof.
The roof is supported by a web-like structure of rafters and a substantial center king-post.
By spring of 1998 the smokehouse is almost finished. On the sides facing away from the house and toward the street, clapboards are used to enclose the structure.
The sides facing into the courtyard and toward the house are covered with weatherboard, giving the family a finer view.
Clapboards are riven or plit into lenghts of four to six feet and their quality is determined by the grain of the wood.
A weatherboard is not split, but sawn into regularly dimensioned pieces. Its length is determined only by the length of the timber being sawn.
