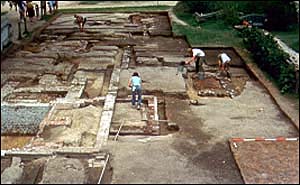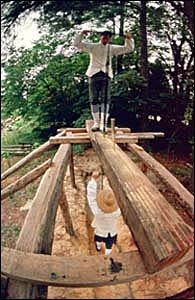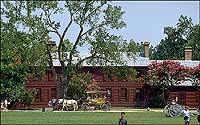Page content
Reconstruction Underway at the Peyton Randolph House
Reconstruction of the home's outbuildings began more than 20 years ago with archaeology and architectural research. As a result of the extensive research, the Randolph family will once again have a place to cure their meat, store their butter, cook their food, and wash their clothes. And their extended slave family will have a place to sleep.

The outline of foundations on the Randolph site provided clues to the structures that occupied it.
Until 1997, the reconstruction had been no more than a brick outline of the site and a collection of discarded objects. The kitchen's footprint had an H-shaped chimney, which confirmed that it was the site of the kitchen/laundry. Historical documents refer to the structure as the kitchen/laundry/slave building and note that there was an enclosed connector linking it to the house. Research shows that the granary was a large, crudely constructed building that was so overloaded it had to be underpinned. 18th-century dairies sometimes had brick floors and two rooms — one for production and one for storage — just like the one at the Randolph site. Other buildings that supported life in the main house included the smokehouse, dairy, and storage building. Thanks to generous support from Carole Crocker, the Mars Foundation, and a private Richmond, Virginia foundation, reconstruction on these buildings has been completed, and work on the outbuildings will continue well into 2002, when many of the remaining structures will be completed.
The ongoing reconstruction is being interpreted to the public, whose help is solicited and appreciated. Carpenters began work on the project in January 1997. Since then, they've been cutting logs, framing, and making shingles. According to apprentice Noel Poirier, the project was especially popular with visiting school groups. "They helped us saw and do many of the other tasks," he said. "We couldn't have lifted many of the timbers to the top of the pit saw without their help."

Buildings were framed on site by interpreters using colonial building techniques, materials, and tools like this pitsaw
The framing is oak and poplar, with white cedar and cypress shingles. As with all reconstruction and preservation at this living history museum, accuracy is critical. Before beginning the massive project, the carpenters studied many surviving 18th-century outbuildings as well as data collected by Colonial Williamsburg's architectural historians. Architectural research director Ed Chappell says, "We've been compiling information for 15 years on the outbuildings in the Chesapeake region. That information has helped us interpret the findings at this site. Our generation of architectural historians has changed the way we look at buildings and restore them. We focus as much on the relationships between buildings and how people used them as on the manner in which they were detailed — and as much on the work buildings as those in which entertaining was done. The Randolph site is where all this will come together in a very lively way."
This project will add a new dimension to Colonial Williamsburg's interpretation of colonial Virginia's history. When the new outbuildings are completed, visitors will learn about both slave life and gentry-class life on an 18th-century urban plantation.
View images from the Reconstruction:
- Smokehouse reconstruction
- Dairy reconstruction
- Storage building reconstruction
- Kitchen frame raising
- Kitchen covered way frame raising
- QuickTime panoramas of the reconstruction site
For further reading:

