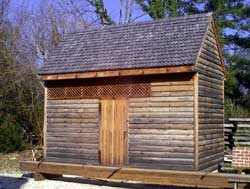Page content
Peyton Randolph Dairy

The Peyton Randolph Dairy was the third building completed on the Randolph property. As with all of the buildings, extensive research was conducted before any construction began. The Randolph diary is approximately eight feet wide and 16 feet long. It consists of two brick-floored rooms, both with shelves for the storage of milk and tools necessary in the production of dairy products. Like most dairies of the period, the Randolph Dairy is ventilated by latticework at the top of both front and back walls. In an effort to keep the building as clean and cool as possible, the Dairy's walls and ceiling will be plastered. The Randolph Dairy was constructed with pit-sawn poplar framing resting on hewn white oak sills. The weatherboards on the dairy were also made with pit-sawn poplar. The shelves, doors and trim were all constructed from long-leaf yellow pine. The scalloped shingles on the Dairy were made from Bald Cypress.
Photos of the various steps in the process of the construction of the Randolph Dairy.

With the recently reconstructed smokehouse in the background, Colonial Williamsburg visitors help to raise the dairy walls.
Now that the dairy walls are raised, plumbed, and pegged, it's time to run up the ceiling joists.
Carpenters carefully measured and cut the frame before assembling it, so just a little pushing and shoving makes a good fit on raising day.
The joists are on - let's put on the rafters.
Good weather and hard work in the spring of 1998 bring the dairy closer to completion.
With the dairy's roof finished the frame is better protected from the weather.
The last course of shingles is combed over the peak to keep the roof tight.
The underside of the roof reveals tightly nailed boards for extra protection from the weather.
The Dairy represents the most refined of the first three outbuildings.
The diary's latticework provides cross-ventilation. This helps to cool the dairy slightly and allows steam from the warm milk to escape.
Milk pans rest on shelves along the Dairy's walls. Also note the plaster lath. Plastering the diary will help to keep it clean.
The blacksmiths at Colonial Williamsburg fashioned all of the nails and hinges used in the construction of the outbuildings.
