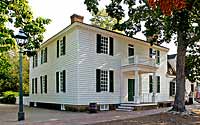Page content
James Geddy House

Located on the Palace Green across from Bruton Parish Church, the two-story James Geddy House is one of the original buildings in the Historic Area. The low-pitched roof and lack of dormers are unusual features, as are the door and balcony above the front porch. The beautiful home also housed the diverse business ventures of the Geddy family – from a foundry to a watch repair.
- Built in 1762 by James Geddy Jr.
- Located at corner of Duke of Gloucester Street and Palace Green
- Much of original structure remains
- L-shape may have been adapted to fit location
- Home used for foundry, gunsmith, and silversmith businesses
- English and Italian variations of Greek and Roman architectural details evident
Shape of house not common in Williamsburg
James Geddy Jr. owned the property from 1760 through the Revolutionary era and built the present two-story house shortly after 1762. The L-shaped house plan is not common in Williamsburg and may have been adapted to fit the corner location. The shop extensions to the east were rebuilt on their original foundations by Colonial Williamsburg. The house is located at the corner of Duke of Gloucester Street on Palace Green opposite Bruton Parish Church.
During restorations in 1930 and 1967, the chimneys were rebuilt above the roof ridge, and the entrance porch was replaced. Evidence for the reconstructed porch was taken from a “ghost outline” on the exterior weatherboarding. The classical design was adapted from that of the 18th-century example still in place at the William Finnie House on Francis Street.
Architectural details note use of mixed styles
Colonial Williamsburg architects noted the use of architectural pattern books by colonial builders, who copied English and Italian variations of Greek and Roman architectural motifs, but often indiscriminately mingled aspects of the different styles. This tendency was carefully interpreted on the reconstructed porch at the Geddy House.
The type of ground gutter used at the Geddy House appears extensively in 18th-century construction throughout tidewater Virginia. There are similar original examples at the Dr. Barraud House; others were excavated in place at the Governor's Palace.
Learn more:
