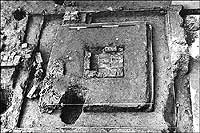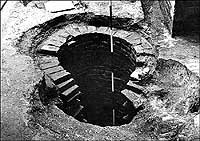Page content
James Geddy House: Architecture and Archaeology

The virtually intact fire box and the outline of the robbed foundation for a smokehouse believed to have been built by James Geddy about 1770. The building was approached by a brick path from the south, the bricks, of the tapered "compass" type, apparently left over from lining the adjacent well shaft. Note the collection of broken wine bottles in the left foreground corner of the smokehouse.

The second of three well shafts found on the Geddy property, this example filled with rubbish after the side collapsed about 1765. The brick-edged stone slab beyond the well may have served as a footing for a water barrel.
The two-story, L-shaped James Geddy House on the corner of Duke of Gloucester Street and Palace Green was built by James Geddy Jr. in 1762. The main house is the only original building on the site.
- Main house original structure
- Built in 1762 by James Geddy Jr.
- Outbuildings reconstructed
Evidence suggests structure built by James Geddy Jr.
Scholars once thought this building was the work of James’s mother, Anne Geddy, and was built about 1750. However, recent research indicates the house was actually constructed by the son, not the parent. Analyzing the growth rings in the roof and cellar timbers, dendrochronologists found that the trees were cut in 1762, two years after records indicate Anne Geddy sold the property to James Jr.
The two-story house was not the first colonial dwelling on this site. Archaeology indicates that a story-and-a-half building with two rooms and a passage on the first floor probably existed before the present house. This earlier structure contains indications of two metalworking forges and appears to be associated with the tenure of James Geddy Sr., although an earlier owner may have built it.
Original components
18th-century components of original exterior:
- Original foundations extensively repaired.
- Lower portions of chimneys original but patched with new brickwork on chimney stacks and gutters.
- Nearly 85% of the structural framework original; most of the roof timbers and sills new; cement-asbestos roof shingles simulate wood shingles.
- Half of exterior woodwork original – cornice, weatherboards, window sash, frames, shutters, and corner boards on south and west elevations. Woodwork on north and east elevations mostly new materials designed to match the old.
- About 90% of the window glass original.
- Exterior door on second-floor of south elevation original.
First-floor exterior doors and frames are new; the entrance porch and north bulkhead are reconstructed, and the exterior of the entire house has been repainted many times.
Interior architectural details almost completely original:
- Floors, with minimal patching
- All interior doors
- H and L door hinges and floor nails in three second-floor rooms (other hardware pieces reproduced)
- Stairs, with the exception of the treads
- Much of the woodwork
- Four closets
New lath and plaster cover the walls and ceilings. Interior paint colors match original samples.
Outbuildings not original
A typical cluster of colonial outbuildings stood behind the house in the 18th century. Most were domestic dependencies, but the Geddy lot was unusual in that it had structures to house the foundry and silversmith operations. None of the original outbuildings survives. An archaeology dig in 1967 uncovered a dairy, smokehouse, necessary house, additional wells, and the brass foundry.
Learn more:
Site Description
James Geddy House
James Geddy Jr.
James Geddy Sr.
Smokehouse
Additional wells
Brass foundry
