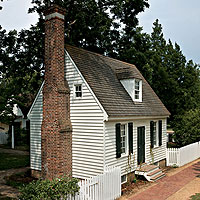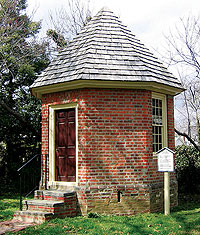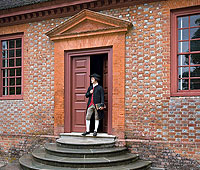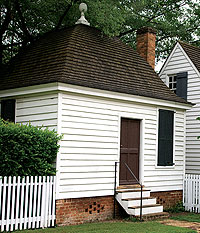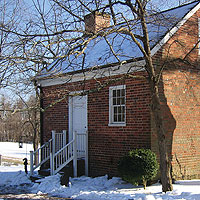Page content
Online Extras
Offices Slideshow

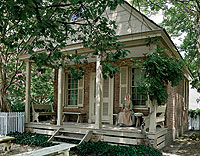
One of the four remaining offices among the Historic Area’s original eighteenth-century buildings, the Benjamin Powell Office, with interpreter Gina Conroy sitting on its porch. For professionals, offices allowed formal separation of work and family life.
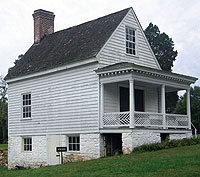
The office at Sir Peyton Skipworth’s Prestwould in Mecklenburg County, the largest plantation in Virginia.
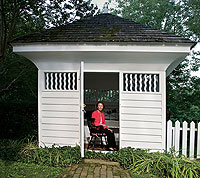
Nancy Campbell, wife of Colonial Williamsburg president Colin Campbell, in her Coke-Garrett office, formerly a dairy.
Offices
A late eighteenth-century development, the office outbuilding drew a line between family and commerce
by Michael Olmert
Photography by Dave Doody
About fifteen miles northeast of the United States Capitol in Washington is the plantation Marietta, in Prince George’s County, Maryland. Its construction began about 1811, under the direction of Supreme Court Justice Gabriel Duvall, who served on the tribunal until 1834. Marietta’s 650 acres once boasted an icehouse, springhouse and laundry, chicken house, root cellar cum saddle house, smokehouse, dairy, carriage house, a slave quarter, an ash house for making lye and soap, and a privy made of brick. But the glory of the estate was, and is, Judge Gabriel’s law office. Made of brick above a foundation of brown ironstone, it measures 18 x 22 feet, and has pride of place, standing to the right of the front yard as you approach the main dwelling, the traditional spot for an office.
The judge’s great-granddaughter Kate DuVal, born at Marietta in 1848, fondly recalled her childhood there, but singled out the office in a 1896 memoir:
Now go back to the little side gate again, turn to the left and you come to Great Grandfathers Office, a two story brick building with windows North and South, also 2 entrances, down-stairs large fireplace, his desk and easy chairs and upstairs nothing but books and papers, walls lined with shelves and tables all in the center of a room filled with Books.
In Duvall’s time, judges could maintain private practices alongside their federal, state, or local legal duties. In his office, said to have been built between 1815 and 1825, we see a common feature of the office outbuilding. That is, it often has two stages: a formal room for meeting and interviewing clients, a space designed to signal the competence and taste of the lawyer. And a room—upstairs in this case—where the lawyering gets done. This is territory well charted by novelist Charles Dickens—the drudgery with the paper, ink, and lawbooks, the faintly-not-nice quest for margins and soft spots inside the tangle of acceptable precedent and procedure.
The first floor of Duvall’s office is all wainscotting and polychrome paneling that conceals the clutter of the law: the bulging client files and case notes and the well-thumbed legal reference works, as well as the accounting associated with any business. Down here, everything is hidden behind wall-to-wall joinery that conceals shelves 14-inches deep. This was the precinct of serious business, the zone of the handshake, the smile, and quiet confidence, all of which was reflected in the fireplace and mantel, the chair rail, the furnishings, and the pattern in the carpet.
The attic room had open shelves groaning with books and files. The center of the chamber had tables and a blizzard of papers. The space was once plastered; much of that is gone now, but you can see the holes left by nails holding the laths to the collar beams and rafters. Bismarck once said that no man wants to see either the law or sausages being made. The same notion probably applies to the business of grubbing away at the coal face of law. In Duvall’s office, all that took place well out of the way, in an upper room.
At heart, offices are to do with privacy. They are a way of demarcating family concerns from the increasingly insistent concerns of business. In America, the office starts inside the home as a single room set apart for lawyering, running an agricultural estate, or the paperwork associated with trade or manufacturing, work for which the sweaty part is done elsewhere.
It is the cloistered quality of the office that is paramount. The words “study” and “library” are nearly synonymous with office. Study often means the room in a rectory where the vicar or rector prepares his sermons. As early as 1635, a parsonage on Virginia’s Eastern Shore is being built with a study. More often, for the secular world, a study is a place for books, documents, and private, professional work. In 1719, the inventory of the Orlando Jones house in Williamsburg finds: “In his Study: his Library & a parcell of Old Books.”
The separate, exterior office was the last of the small outbuildings to appear, reaching its heyday between about 1790 and 1825. It belongs to the suite of outbuildings that came to represent the colonial American plantation as a well-ordered, decorous village, sufficient unto itself. Just such a plantation is Prestwould, overlooking the Roanoke River in Mecklenburg County, Virginia. It had the largest mansion in the state, completed in 1795 by Sir Peyton Skipwith. It has a slave quarter, two smokehouses, loom house, octagonal summerhouse, and plantation store. It also has an elegant and underappreciated office.
In 1789, Skipwith built an office on the site in which he intended to live as he oversaw construction of the mansion and supervised work on his 10,000 acres. On September 17, 1789, he wrote to his wife, Lady Jean Skipwith, that Dick “has nearly finished our Box, and it really has . . . a very snug and very comfortable appearance.”
“Our Box” is a remarkable eighteenth-century office. It is a frame building with a porch of Doric columns and a Chippendale railing between them. The position of the porch on the gable end makes the office seem like a little classical temple. The office is the closest outbuilding to the Prestwould manse and occupies a proud spot, on the right of the front yard as you approach the house from the land side. That is, it is in the same favored position as the Marietta brick office, a good place for an office.
Another external office that’s very temple-like is the octagonal one in South Salem, New Jersey, built by the lawyer John Jones in 1735, shockingly early for this class of outbuilding. The oldest surviving law office in the United States, it is of brick laid in Flemish bond, with a conical roof of eight facets covered with wood shingles. Inside, its one room is plastered and crowned with a vaulted and faceted ceiling.
John Jones used his little office for about a decade. On March 3, 1746/47, the Pennsylvania Gazette printed a notice to “All persons indebted to the estate of John Jones, late of the town of Salem, attorney-at-law.” As the South Salem outbuilding shows, offices—and architecture generally—are to do with self-presentation. There can be no ramshackle or vernacular offices. A serious and prosperous-looking place of business bespeaks dependable service. And this is true for colonies as well as for individuals.
The external office for the Virginia Colony is possibly Williamsburg’s finest building. Called the Secretary’s Office, this confident and unassuming brick structure was erected to house the colony’s papers after they were nearly lost in the 1747 fire that destroyed the first Capitol. It took a year to sort out the charred, soaked, and disheveled documents.
The 1748 office is a response to all that. Its floor was paved with stone, the interior partitions are brick, and the inside is plastered throughout. The building, restored in 1939, has three rooms, one for the secretary and two for files and clerks. There are two fireplaces in the large central room and one in each filing room. Damp was as big a threat to paper as flame, and the hearths were meant to drive that off.
The building is executed in high-style Flemish-bond brickwork with glazed headers and has a hipped roof and two chimneys where the roof planes intersect, not embedded in the exterior walls. It also has a decorous rubbed-brick and pedimented door surround that is approached by ascending six semicircular limestone steps. Information is power, and Virginia had nearly lost both. Plainly, it was considered wiser to have a small and controllable repository for the very papers that regulated the colony.
Elsewhere in Williamsburg, four of the original eighty-eight surviving buildings are residential, external offices. They are at the Tayloe, Coke-Garrett, Powell, and Nelson-Galt Houses. All stand close to the front of the lots, near the street. Which meant clients scarcely had to pierce the family compound to do business.
Of these offices, the most remarkable is the Tayloe Office on Nicholson Street. Its ogee-shaped roof is a medieval form that turns up in British eighteenth-century pattern books meant for carpenters and builders. But this office seems almost a folly, jauntily sitting in a line between the gambrel-roofed house and the traditional kitchen with its dormered roof. It is as if they were in an illustration from a book on architectural history.
The office was the best preserved of the Tayloe outbuildings. Offices survived because they seldom saw heavy work, and so had less wear and tear. They were largely the realm of the master of the house, who would have noticed structural or decorative problems and had them seen to before they threatened his livelihood or the building’s fabric. More important, offices—in contrast to laundries—were still being used in the same way after the end of slavery. They tended not to be allowed to run to rack and ruin. That they were quite visible at the front of the property also contributed to their longevity.
The frame exterior of the Tayloe office hides another medieval feature inside, a plastered and vaulted ceiling. The laths for the plaster were attached to a complicated wooden frame suspended from the curved rafters of the roof. The visible ceiling is suspended in space like a vast white shell. It is like being in a medieval chapel.
Altogether, the Tayloe office casts a distinctly medieval glow in an otherwise thoroughly Georgian Williamsburg. But the town has two other original offices that could scarcely be more neoclassical. They look like small Greek or Roman temples.
The first of these brick offices, the one at the Coke-Garrett House, dates from about 1810, and stands near the intersection of Nicholson and Waller Streets. Its portico has four fluted, square columns that support a pediment with a small Diocletian, or half-round, window. Its brickwork is Flemish bond with glazed headers. The Garrett family bought the house in 1810, made additions, and probably built the office as well.
The second Office-as-Greek-Temple is the Powell House’s, on Waller Street. It too has four columns, though they are not fluted. Like the Coke-Garrett office, it is of Flemish bond, but without glazed headers, and has a Diocletian window in the pediment. The building was a medical office by 1814, and was referred to in a deed of that year as a “Doctor’s Shop.” The building was partitioned into two rooms, standard for legal offices, as we saw with the two work areas at Marietta. But the arrangement would have been useful in medicine as well: one room for patients and another for treatment.
The Nelson-Galt House’s office is a gable-end frame building with a dormer window on each side of its roof. In a picture taken in 1892, the one dormer visible in the photo has a simple gable roof. When the office was restored in the 1930s, however, the little dormers somehow acquired high-style hip roofs. The office sits at the right front of the lot, up against Francis Street, just where a small structure is shown on a 1780s map of the city.
Another interesting original office in Williamsburg was the law office of Nathaniel Beverley Tucker. This frame building dated to about 1839 and used to stand to the left of the St. George Tucker House on Nicholson Street. A 1907 photo shows the office had a formal pedimented front that reflected the porch of the main house. Because of its late date, however, the office was dismantled during Williamsburg’s restoration to its appearance on the eve of the Revolution.
Offices were a late addition to the Tidewater yard. As such, they were contiguous with the rise of abolition. This is surprising because outbuildings, in general, were places where slaves worked. But not in offices. This class of outbuilding was largely a white zone, the realm of the cultured and the lettered, men of medical or legal nuance, and with daunting agrarian or mercantile responsibilities.
Certainly, a little more care, style, and money went into the design and fabric of the office. Was it that slaves were inured to squalor or were expected to act as if they were? Even when outbuildings are clearly elite—the all-brick kitchen or laundry, for instance—the slaves who lived in their attics faced appalling conditions, extremes of temperature, insects, disease, and depression. Such treatment may have been considered acceptable for the slave as chattel. But it was no way to treat that most welcome of faces in a burgeoning economy, the client.
Outbuildings were practical and sometimes elegant solutions to real daily needs. But an office was meant to maximize the time, concentration, and production of the head of a family or an estate. It took business seriously and moved it out of the house. In the end, it is hard to say whether the office protected the tranquility of family life or seduced people away from it.
The whiff of cash—not concern for family—created the office.
Michael Olmert teaches English at the University of Maryland. This is one of a series of articles on Tidewater outbuildings.
Links for further reading:

