Page content
Then and Now
“Then and Now” contrasts early Williamsburg photographs with present-day appearances. A printed version, called “Pleasantly Situated,” appears in each issue of Colonial Williamsburg's journal.
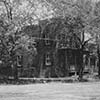
The Ayscough House

Bruton Parish Church
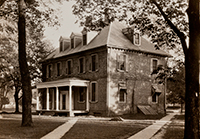
Brafferton Building
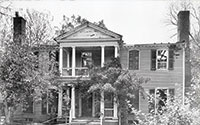
Bassett Hall
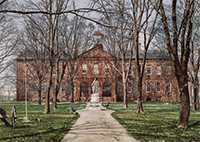
Wren Building -
The College of William & Mary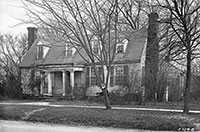
Moody House
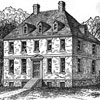
President's House -
The College of William & Mary
Booker's Tenement

Richmond's oldest standing house

Masonic Lodge

Civil War Monument at Palace Green

Martha Washington’s Kitchen

Parkway Tunnel

Rolfe-Warren House

St. George Tucker House

Taliaferro-Cole House

The Peyton Randolph House

Market Square

The John Blair House

The Palmer House

Dr. Barraud House

The Roscow Cole House

Chowning's Tavern

The Magazine

The Greenhow Brick Office
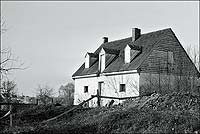
The Public Gaol
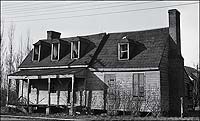
The George Jackson House & Store
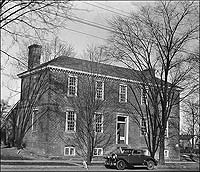
The Ludwell-Paradise House
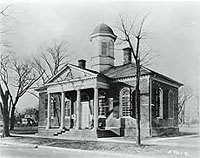
The Courthouse
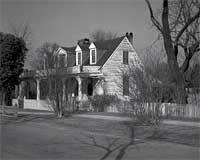
The Brush-Everard House
