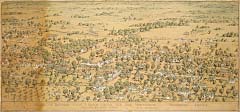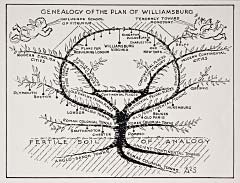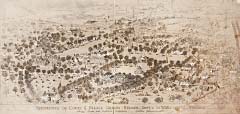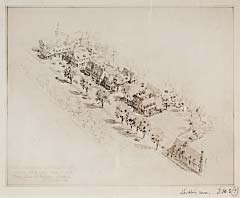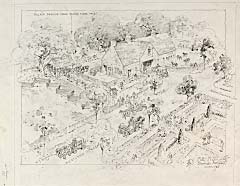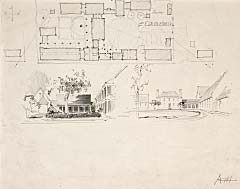« Back to “Designers of Beauty” from the Winter 2012 journal.
Zoom in on Architectural Drawings from the Restoration
From the Boston firm of Perry, Shaw, and Hepburn, a sketch of the proposed restoration of the Court and Palace Green area of Williamsburg, with Bruton Parish Church to the left and the Ludwell Paradise House to the far right on Duke of Gloucester Street.
From The Colonial Williamsburg Foundation
In a 1938 article in Landscape Architecture, Arthur Shurcliff drew a family tree to illustrate the design influences on Williamsburg’s Restoration.
From The Colonial Williamsburg Foundation
A 1927 sketch of the town from Perry, Shaw, and Hepburn, with the College of William and Mary, right, on the west side.
From The Colonial Williamsburg Foundation
A revised perspective view from Perry, Shaw, and Hepburn of the Court and Palace Greens, dated September 1928.
From The Colonial Williamsburg Foundation
“Early Proposed Development for Landscaping in Block 13” by Thomas Mott Shaw, 1928.
From The Colonial Williamsburg Foundation
Peyton Randolph Stable: Bird’s Eye View looking NE by Office of Arthur Shurcliff, June 1935.
From The Colonial Williamsburg Foundation
Early Scheme for the Williamsburg Inn plan; Elevation and Sections by Andrew Hepburn, 1927.
From The Colonial Williamsburg Foundation
