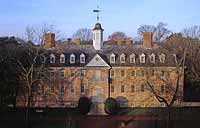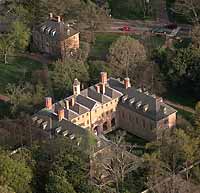Page content
Wren Building
Oldest academic structure in America

The College of William and Mary’s Christopher Wren Building is the oldest academic structure still in use in America. Construction on the building began August 8, 1695, two years after the school was chartered; it is the signature building of the second oldest college in the nation (next to Harvard). Thomas Jefferson, James Monroe, John Tyler, and John Marshall studied in its rooms. George Washington was once chancellor of the college, which is now a distinguished university.
Three times destroyed by fire, the appearance of the brick-walled Wren Building has often changed, but it stands today much as it appeared by 1732. It was the first major building restored by John D. Rockefeller Jr., after he began Williamsburg’s restoration in the late 1920s.
Original land changed hands over the years
Properly called the College Building, the first version of the Wren Building was built by English “undertaker” (contractor) Thomas Hadley. It rose on a parcel of the 330 acres the college’s trustees had purchased at Middle Plantation from Thomas Ballard. In 1699, Middle Plantation became the city of Williamsburg. Over the years, 300 of William and Mary’s original acres slipped into other hands as Virginia’s new capital grew.
Lack of funds altered building’s architecture
The plan had been to erect a quadrangle with a central piazza, but funds ran short by 1697, and the Wren Building was left in an L-shape. The longer, east-facing length rose three and one-half stories (46 feet from ground to cornice) from a basement. It was topped by a dormer-windowed roof crowned by a tall cupola. Some 46 feet wide and 138 feet long, it matched the measurements of three 46-foot cubes. Most floors probably had 12 east-front sash windows (the final configuration of the central pavilion is unknown); two small galleries (balconies) hung from the second floor above the main door. Five or six steps approached the entrance.The shorter segment grew from the north end of the main structure’s west wall. Its two stories stood as tall as the main building’s three. Some 32 feet by 64 feet, it stood on a kitchen basement and contained the Great Hall.
Occupied by 1700
Hadley’s building was occupied by 1700. In the early years, the building housed the president, masters, ushers, teachers, and students of a grammar school for 12- to 16 year-old boys as well as an Indian school until 1723, when the Native Americans moved into the Brafferton. (No organized school for African American children existed in Williamsburg until 1760, when the Bray School was established.) Until 1729 the building contained only the grammar school. The Virginia General Assembly made use of the building from 1700 to 1704 while the Capitol was being built, and dancing master William Levingston briefly rented one of its classrooms.
Was Christopher Wren the architect?
The Reverend Hugh Jones, a William and Mary mathematics professor, wrote in 1724 that the College Building was “modeled by Sir Christopher Wren” and sowed the seed of a dispute yet to be settled. Wren was royal architect, and his office may have drawn up the plans, but the only direct evidence that Wren designed the building personally is Jones’s statement, which is much disputed by scholars and historians. Wren-designed or not, the building was a firetrap. On the night of October 29, 1705, the College Building burst into flames that burned into the morning. No one was hurt.
Lack of funds delayed construction

Lack of funds delayed orders for reconstruction until August 1709. Using the original foundations, contractor John Tullitt had rebuilt enough of the structure that students could move back in by 1716. But the Reverend James Blair, William and Mary’s founder and first president, did not declare the work officially finished until 1723.
In this version the main building, still L-shaped in plan, was two feet shorter, and the basement was fully raised. More steps were added to reach the remodeled door. The building now stood two and one-half stories with a dormer-windowed roof entirely enclosing the third floor and topped by a smaller, better-proportioned cupola.
Chapel and crypt added
In early 1729, contractor Henry Cary Jr. laid the foundations for a chapel at the south end of the west wall, turning the building’s shape into a U. The first services were conducted on June 28, 1732. Thereafter services were held in the chapel daily. A crypt below became the final resting place of Governor Botetourt, Sir John Randolph, Peyton Randolph, and other Virginia notables.
In addition to the grammar school, by 1729 the Wren Building housed classes in natural and moral philosophy and divinity. Total enrollment averaged less than 100. When fire destroyed the Capitol in 1747, the legislature moved back to the Wren Building until the reconstruction of its hall was completed in 1754.
In 1772, Governor Dunmore asked Thomas Jefferson, an amateur architect, to draft plans to close the quadrangle, and advertised for bids on September 3. The contract was awarded to John Saunders, and foundation work began in 1774. Jefferson’s design would have made a rectangle of the building, but the work ended with the approach of the Revolution. The foundations remain in the ground today.
Building put to vital use during Revolution
Most of William and Mary’s students and faculty left the college when the Revolution began. During the Battle of Yorktown, and for months after, the Wren Building served as a French hospital.
A second fire broke out at 2:00 or 3:00 a.m. on February 8, 1859, and gutted the building. Reconstruction began October 11 with the laying of a new capstone. The extensive remodeling included the addition of two Italianate towers flanking the central doorway. In 1861, Confederate troops used the Wren Building for quarters and later for a hospital. After the city fell to Union forces in 1862, the Fifth Pennsylvania Cavalry burned the building to prevent Confederate snipers from hiding there. Its walls became part of the Yankee line of Williamsburg’s eastern defenses. The invaders looted the chapel crypt, prying silver ornaments and valuable furnishings from the coffins.
The Wren Building today
The restoration of the 1930s required extensive interior modification and the addition of such improvements as steel beams. Today, students of the College of William and Mary still attend classes in the Wren Building. Receptions, dinners, and other official occasions are held on the first and second floors, and the chapel is the site of weddings, student church services, and other events for members of the college community. The first floor of the Wren Building is maintained as a Colonial Williamsburg exhibition.