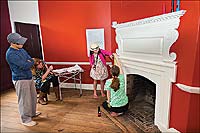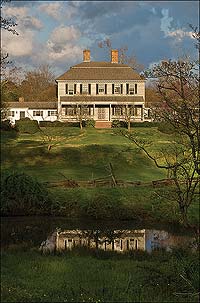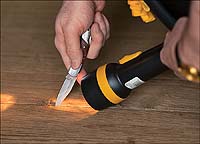Page content
Building Detectives
How tree-ring dating opened a new chapter for the Carter House
by Paul Aron
Photography by Dave Doody

Building Detectives continues each Monday, Wednesday and Friday through Sept. 23 from 9:30 to 10:15 a.m. and is being considered for inclusion in Spring 2017’s programming.
The Historic Area is filled with the stories that years of research tell, whether the subject is a museum exhibit or a trade shop or a restored building. At the Robert Carter House, guests can see the researchers in action. Better yet, they can work right alongside the Foundation’s historians and curators and conservators.
The work at the Carter House has already provided some dramatic conclusions and some tantalizing leads about who lived there and when.
The house is named after one of its 18th-century owners, Robert Carter III, a councilor of the Colony who lived in the house with his family from 1761 to 1773 and owned the house until 1801. But the generally accepted story about who built the house, as determined by the early historians of Colonial Williamsburg’s Restoration, was that it was a Scottish doctor named Kenneth McKenzie, who ran a shop next door.
That story didn’t quite add up for today’s architectural historians.
“It’s a very grand house, right next to the Governor’s Palace,” said Carl Lounsbury, an architectural historian for Colonial Williamsburg. “It seemed odd to pin the house to McKenzie.” Colonial Williamsburg’s historians brought in outside experts in dendrochronology. Also known as tree-ring dating, dendrochronology involves measuring the spaces between rings. Large spaces indicate a year when the tree grew a lot, usually because of a warm and wet season. Small spaces mean the tree didn’t grow much that year. By comparing the patterns on the timber to known growth patterns during the period and by finding a sample with bark on the edge to indicate when the tree was cut down, researchers can pinpoint the year and sometimes even the time of year a house was built.
In the case of the Carter House, the earliest timber turned out to come from trees cut during the winter of 1726 and 1727 – more than a generation earlier than previously thought.
That meant the house was built for Robert “King” Carter himself, who bought the land on which it stood in 1722. This Carter, the grandfather of Robert Carter III, was often derisively called “King” Carter because of his wealth. King Carter was the richest man in Virginia. At the time of his death in 1732, he owned almost 300,000 acres of land.
When Carter built the house, he was president of the governor’s Council. “He could not live in the actual Governor’s Palace,” Lounsbury explained, “so he built his own little governor’s house next door.”
By 1751, the Palace had fallen into such a state of disrepair that the governor at the time, Robert Dinwiddie, temporarily took refuge in the Carter House, which the Colony had purchased from McKenzie. In 1752, Robert Carter Nicholas, a burgess and the treasurer of the Colony – and a grandson of King Carter – made it his home and he remained there until 1761, when Robert Carter III took up residence there, entertaining many distinguished guests, including George Washington.
Why was such a prominent home – right next door to the Governor’s Palace and indeed the residence of a governor – not thoroughly researched before now?
Researchers recognized the house’s importance, so it was restored in 1931. But because it was part of the first wave of restoration in Williamsburg, it was a fairly quick job. Researchers have also been hampered by the fact that the house was constantly in use as either a residence or an office. No one conducted a systematic inventory of its architectural features.
That makes it an ideal setting for the “Building Detectives” program that launched in June. “We want to show you what we do,” curator of architecture Willie Graham explained to guests. “And we want to engage you in the discovery process. We stare at this woodwork and tease out of it what we can.”
Guests who attended the program at the Carter House this summer got an overview of how researchers reveal the history of any house by identifying and documenting its features. Visitors found out about such techniques as dendrochronology, paint analysis and documentary research. They got a close-up look at architectural fragments and artifacts, emerging able to distinguish different nail types, saw marks, moldings and joinery details.
Guests did more than observe. They helped, for example, to locate tack and nail holes and to place colored dots on the holes. That allowed researchers – and the guests – to see patterns and figure out where carpets were during different periods. Guests also investigated some unsolved mysteries. They used a borescope, an optical device to inspect areas that are otherwise inaccessible such as behind boards. And they joined in the search for “ghost marks” – signs something was once present but no longer is. Wooden planks on the walls, for example, indicate that when the house was owned by Robert Carter III, wallpaper was hung there.
“This is the one place in town guests are guaranteed to see ghosts,” quipped Lounsbury.
One of the most intriguing discoveries has been that in 1759 Robert Carter Nicholas raised the roof and added some space above what had been the top floor. Two years later, Robert Carter III bought the house from his cousin. Robert Carter III, though far less known than George Washington or Thomas Jefferson, did what neither did in their lifetimes: He freed more than 450 slaves.
Might the new research link the space below the raised roof to one or more of the enslaved men or women later freed? “There are signs there was a lock on the inside of the door,” Lounsbury noted. “That would not have been installed if the area was used for storage. That means someone lived there. And the Carter family was not living in a hot, tight attic.”
All this work will pay off in the form of a thorough inventory of the house’s architectural features. It will also result in 3D drawings prepared by Cindy Decker, Colonial Williamsburg’s visual digitizer. These drawings ultimately will be available online as part of a “Virtual Williamsburg.”
Finally, the work will lead to recommendations on how to restore the house. “Our predecessors were interested in what looked Colonial,” Graham said. “We take a more archaeological approach. We peel back layers – of paint or of a floor sitting on top of an earlier floor.”



