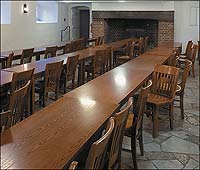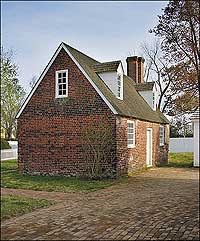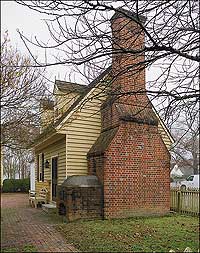Page content
Kitchens
Places Apart
by Michael Olmert
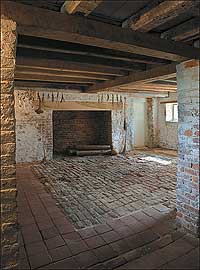
The basement kitchen of seventeenth-century Bacon's Castle in Surry County, Virginia, with brick hearth and timber lintel. In the eighteenth century, an outside kitchen—a summer kitchen—was built.
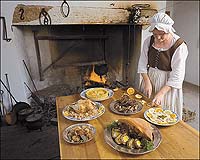
Barbara Ball slices lemons as garnish while working in the reconstructed kitchen of the Peyton Randolph House.
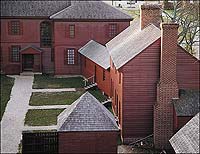
Reconstructed kitchen of the Peyton Randolph House, its central chimney rising from the hearth. The second floor was slave quarters.
The kitchen was a circumscribed space. At least in the better sorts of households. Set off from the social, familial, or private sectors of the dwelling, the kitchen was where, out of sight, foodstuffs were collected, cleaned, manhandled, mixed, spiced, cooked, and often transformed into something not just nutritious but alluring. The meals were taken to a great room or hall, to be consumed in dignified and stately comfort.
For high-status families from the Middle Ages on, food was prepared in a lowly kitchen, often in a basement below, and delivered to a more exalted stage—a banqueting room in the Old World, a dining room in Anglo-America. It was eating as theater.
The kitchen was the utilitarian realm of a hardworking underclass. Linguistically, it was the haunt of the kitchen-lass, -girl, -slut, and -trull as well as the kitchen-boy, -page, -mechanic, and -drudge, not to mention the kitchen-slave. In eighteenth-century England generally, and London in particular, it was usually inside the house, commonly downstairs, an industrial place that implied odors, rubbish, offal, fats, soot, and smoke. Not what you want near your table.
In the beginning, colonial Virginians plunked for indoor kitchens. Jamestown townhouses had internal kitchens. In Williamsburg, a few kitchens still stand in basements, unused for more than a century, as at the College of William and Mary, its President's House, and Colonial Williamsburg's Public Gaol.
Prominent is the large kitchen under the college's Wren Building. With almost medieval élan, as if this were Oxbridge, not backwoods Virginia, the kitchen is directly below the great hall, where students and professors took their meals. This is likely the second basement kitchen, dating from the 1716 rebuilding of the Wren; a 1705 fire destroyed the short-lived first building.
The Wren kitchen, like the hall, is roughly twenty-five by sixty feet. Today a classroom, it is a low-ceilinged space with elegant shallow-arched windows that pierce the thick walls through splayed openings. At the east end is a fifteen-foot wide hearth. It's likely meals went out the west end and up a flight of steps to ceremonially reenter in the hall.
That stairway was demolished before 1732, when the hall's west end was shortened eighteen feet to match the length of the college chapel opposite. After 1732, presumably the food went winding up the east stairs behind the hearth, to emerge from behind the high table where the professors and their guests ate.
What's missing from the Wren kitchen is a baking oven for producing the scholars' daily bread. There are early references to a bake oven elsewhere on the campus, but its whereabouts have been lost.
There is, however, a small baking oven in the basement kitchen of the President's House, completed in 1733. Its hearth has a brick arch, instead of a large timber lintel, to support the vertical load of wall above. Next to the hearth, chest high, the brick wall is pierced by the opening to a small baking oven with a brick-domed interior. The social demands on the president, or the prestige of the office, may have made an oven necessary here, though this could by no means have supplied bread and cakes to the whole college.
In the basement kitchen under the Public Gaoler's House, built in 1722, eight courses of original bricks survive on one side of the hearth. The kitchen was for the gaoler, though some prison meals may have been prepared there as well.
Across the James River in Surry County, Bacon's Castle, built in 1665, has a vast basement kitchen. In the eighteenth century, it got an external kitchen. Winter kitchens, or warming kitchens, are seen in the basement at Stratford, and at Mt. Lubentia in Prince George's County, Maryland—though these plantations had large external, or summer, kitchens too.
The Mt. Lubentia 1798 tax listing says a passageway connected a thirty-two-foot-square kitchen to the house. That kitchen is gone, but the house, said to date to the 1760s, has its basement kitchen, fourteen by sixteen feet, under the dining room.
Other Virginia basement kitchens include a Capitol Landing house in Williamsburg listed for sale in the Virginia Gazette of April 29, 1737, that had a forty-foot-long "Brick Cellar from End to End, Part whereof is a Kitchen." In 1745, a Hampton, Virginia, house was for sale that has "two very good Cellars, and a Kitchen joining to each." And in 1754, a Williamsburg house was for sale "next Door to the Printing Office, with a good Kitchen and cellar underneath." There is evidence for many such kitchens.
And then something changed. Hugh Jones, a William and Mary mathematics teacher, is an early witness to the altered state of kitchens. Surveying the colony in 1724 in his Present State of Virginia, Jones says that common planters often keep their "kitchen apart from the dwelling house, because of the smell of victuals, offensive in hot weather." He doesn't mention the threat of fire.
Most of these kitchens were vernacular log structures chinked with clay, according to Colonial Williamsburg architectural historian Willie Graham. "Most of those don't survive," Graham says. "It's mainly high-end plantations where we still see the separate kitchen."
Jones had detected the future: the separate log, frame, or brick kitchen—often with an attic above for slave lodgings. The structure was usually near the main house, easing the delivery of a meal while the food was hot. The new kitchen architecture suddenly had little to do with cooking and everything to do with race, gender, and social space.
Colonial Williamsburg's most-studied kitchen is behind the Peyton Randolph house and connected to it by an angled, enclosed passage. Originally, the Randolphs had another kitchen in the center of their backyard. But they tore that down in the 1750s to open the space and put the outbuildings on the periphery of the property.
"The Peyton Randolph property is the one place in town," according to Ed Chappell, head of architectural research, "where you can see the kitchen and laundry in its full urban setting, with its covered walkway to the house, and its constant communication with the smokehouse, dairy, wellhead, granary, and privy, as well as with the upstairs slave quarter."
The reconstructed kitchen there now depends largely on the archaeological footprint and a microscopic inspection of the foundation mortar, which showed the original structure to have been three rooms long. It was labeled a "kitchen-laundry-quarter" on an early tax record. The cooking room with its great hearth is closest to the house. Next is a large room with a fireplace that could well have been a laundry, a scullery, or a back-up kitchen. The third room along is interpreted as a servants' hall, with a fireplace and a stairway to rooms where twenty-seven slaves lived.
The cook room's details are extrapolated from surviving Chesapeake kitchens. No mantle over the hearth. Utensils hang off the huge timber beam that serves as the hearth lintel. The wood has been hacked at to make its thin coat of plaster better adhere, but it flakes off anyway. No matter; this is a work space.
There are dressers along the walls. The bracketed shelves above are for storage. A table stout enough to survive a lifetime of thumping, but portable enough to be carried outside, away from the constant heat, centers the room.
Always hot and smoky, a kitchen was a difficult place to call home. Things are no different at Peyton Randolph's. Upstairs, the slave quarter is three bare rooms. There is a fireplace and the ceilings are plastered, both grand gestures, but the walls are open studs. Sunlight rakes in between the cladding boards, which are stuffed with fugitive tufts of wool or rags as a defense against the elements. Mattress ticking stuffed with straw serves for bedding; in August, these will be shifted outside for relief from the inferno.
Nevertheless, the rooms have locks, bespeaking a glimmer of privacy. And an enclosed stairway offers a measure of dignity in contrast with kitchens elsewhere that have bare ladders leading to a hole in the ceiling.
Though the Randolph kitchen is reconstructed, Colonial Williamsburg has such original kitchens as those at the Benjamin Powell (Extra image), Thomas Everard, Grissell Hay (Extra image), and Robert Carter Houses (Extra image 1 | Extra image 2), as well as at Bassett Hall. (Extra image) The Powell kitchen was once attached to the manse but was moved off in the early nineteenth century, a latecomer to the custom of separating guests and family from slaves and cooks.
The Everard kitchen, dating from the third quarter of the eighteenth century, displays high-style Flemish bond brickwork and dormer windows for the slave quarter upstairs. It's a prestige outbuilding, belonging to a man twice mayor. A bake oven was added, making for awkward external brickwork next to the original chimney.
Nevertheless, this kitchen has fustian touches, notably a dirt floor. An extension added a pantry, again on dirt, which probably housed a few slaves in addition to those who bunked upstairs. The building has a single door, which meant that slaves heading to their rooms had to pass through the common cook room.
The later eighteenth-century Bassett and Hay kitchens have separate entrances and enclosed stairways leading to the living quarter. This sort of architectural shift is seismic. It defeats the custom of slaves picking off scraps as they pass by the food-preparation tables. Temptation and food loss are minimized.
Moreover, the slave living space is more private, cosseting, and calm. "This is a late development," Chappell says, "when people were becoming more aware of the humanity of the slave." Some slaveholders wanted to be seen as more caring and charitable. So perhaps giving their workforces more privacy and peace made economic sense. Less stress and more self-esteem meant more efficient slaves. The kitchen had become a pat on the head.
In the hierarchy of slave labor, the cook was sitting pretty. "Cooks were in a position of authority," says Susan Holler, a Colonial Williamsburg cook and costumed interpreter. They were considered trustworthy. They got to shop and sign on their master's account. And they got their pick of leftovers returned from the table."
Food preparation, in an age celebrated for style and surface, required training and skills. Stratford Hall imported a white indentured servant to teach cooking to its black slaves. Few cooks grew up eating or seeing the foods they were later required to prepare. Epergnes, then as now, were thin on the ground among the lower classes.
Cooks learned to stand the heat. If kitchens were difficult places to live in, they were as demanding to work in. Frank Clark, manager of historic foodways, says, "Heat was the real deal-breaker. I mean, put your hand on the wall in the Governor's Palace kitchen. You can feel it. It never goes away."
Despite the heat, kitchens don't often burn. The Governor's Palace burned, but not its kitchen, which was later destroyed by Union troops. John Custis's brick kitchen survives, but his home is lost.
That bricks and chimney stacks retain heat gave rise to the bake oven, its elevated position making it easier to access. In it, you kindle a fire for several hours and rake out the coals. As the heat falls, you put foods in using a peel, a long-handled wooden shovel: bread first, then pastries, then cake, then cookies. The next day you bake delicate meringues or use the oven to dry herbs and fruit.
In Williamsburg, there is evidence for brick ovens inside kitchens at the Raleigh Tavern and at the Everard, St. George Tucker, Nicholas-Tyler, and George Wythe Houses.
Exterior ovens also were found at Williamsburg. Five have been restored, their rounded tops looking like vast bee skeps behind the Benjamin Powell, James Semple, Elizabeth Reynolds, Robert Carter, and Norton-Cole Houses. The drawback of outside ovens is that they cool too quickly, making them useless as two-day ovens.
Few colonial kitchens had bake ovens. They had Dutch ovens, heavy cast-iron pots with little feet for settling into a bank of coals. A rimmed lid held coals on top. The Dutch oven shows us how hearths were used. The back was for maintaining the fire and generating coals to be raked out into piles to heat ovens or pans.
Some kitchens have grates in the hearth to hold pots. In others, kettles swing over the flames from a crane or dangle from an iron trammel bar in the chimney. Sometimes spits rotate over the fire, turned by roasting jacks.
The detached kitchen was a departure from architectural custom. It had perhaps little to do with the threat of fire and maybe everything to do with slavery. Kitchens were essential to the food miracle. That is, the grinding work of preparing food was suppressed, while meals were seen to be regally set before the nonchalant family and its guests. Food just appears, like grace itself, demonstrating family status and privilege.
And this was so for kitchens in basements, kitchens connected to the house by passageways, and separate kitchens, untethered from ordinary existence. "Rule by ostentation" is what historian Fernand Braudel would have called it, a phrase that covers all the little rituals by which the powerful show they deserve their power. They were blessed.
Michael Olmert teaches English at the University of Maryland. Interested in the small architecture of the eighteenth century, he has written for the journal about privies, ice houses, garden canals, dovecotes, dairies, and smokehouses.

 Extra - Woman cooking.
Extra - Woman cooking. Extra - A view of the Peyton Randolph House.
Extra - A view of the Peyton Randolph House.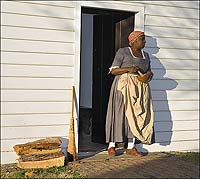
 Extra - An alternate view.
Extra - An alternate view.